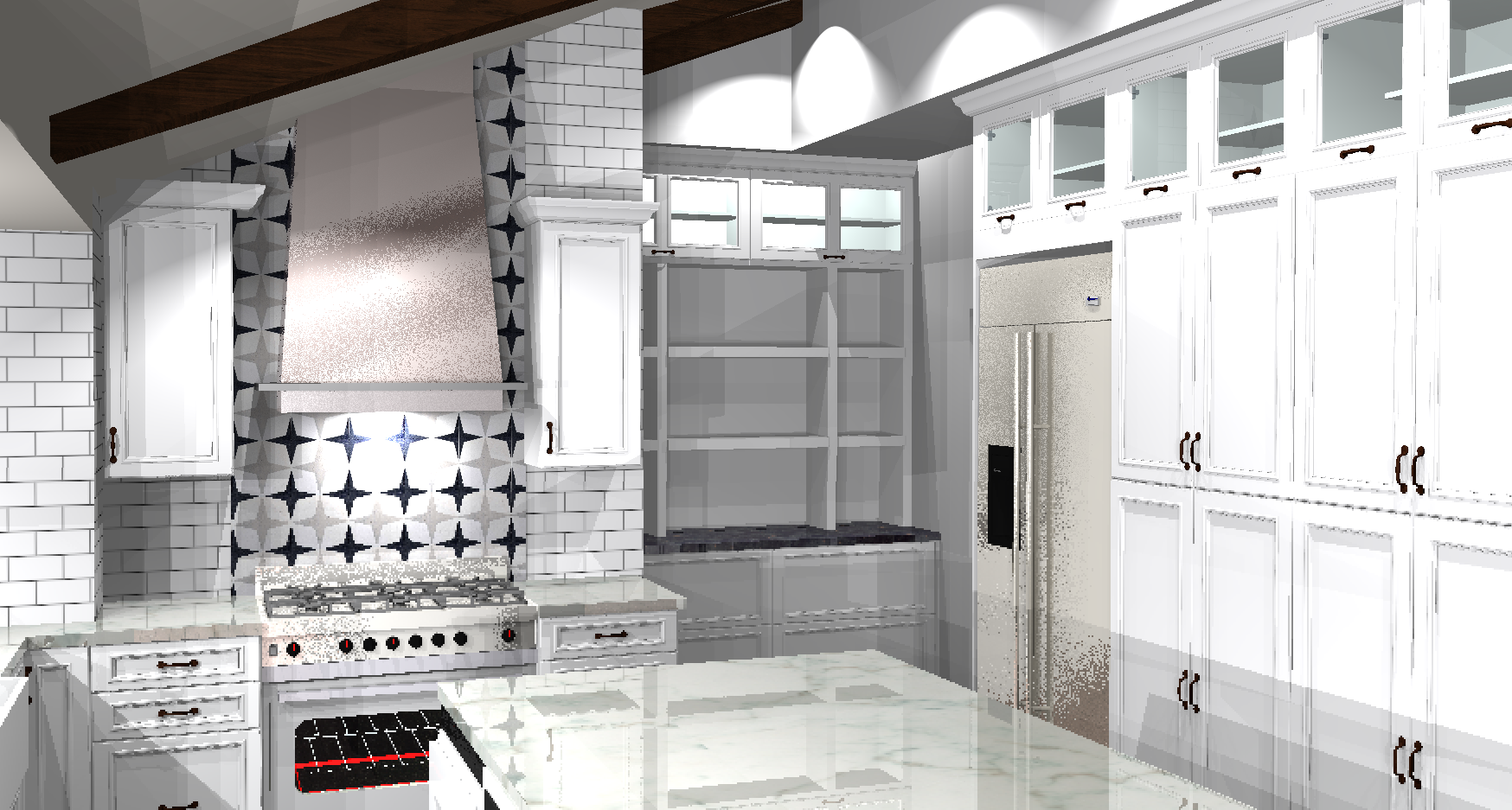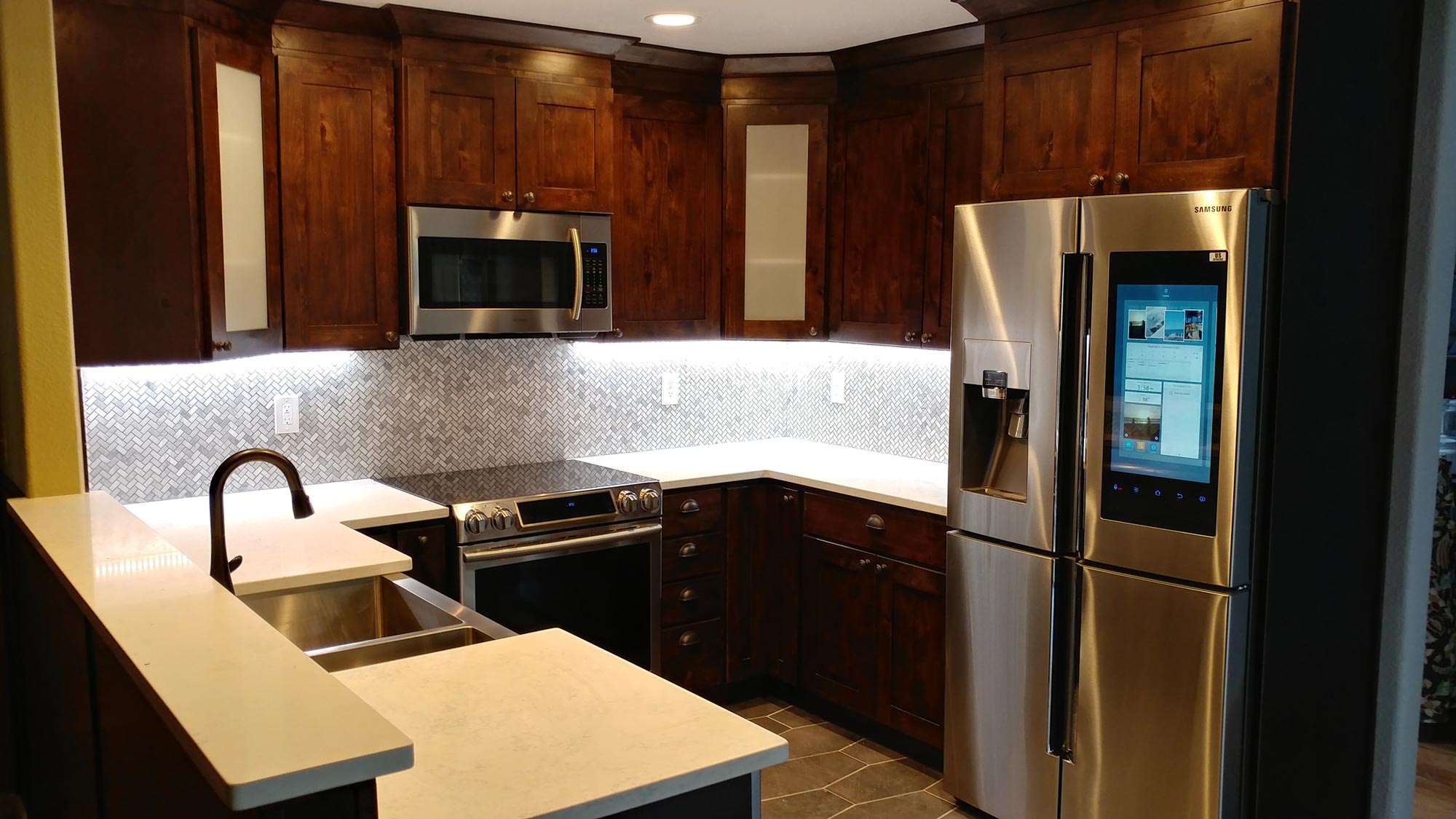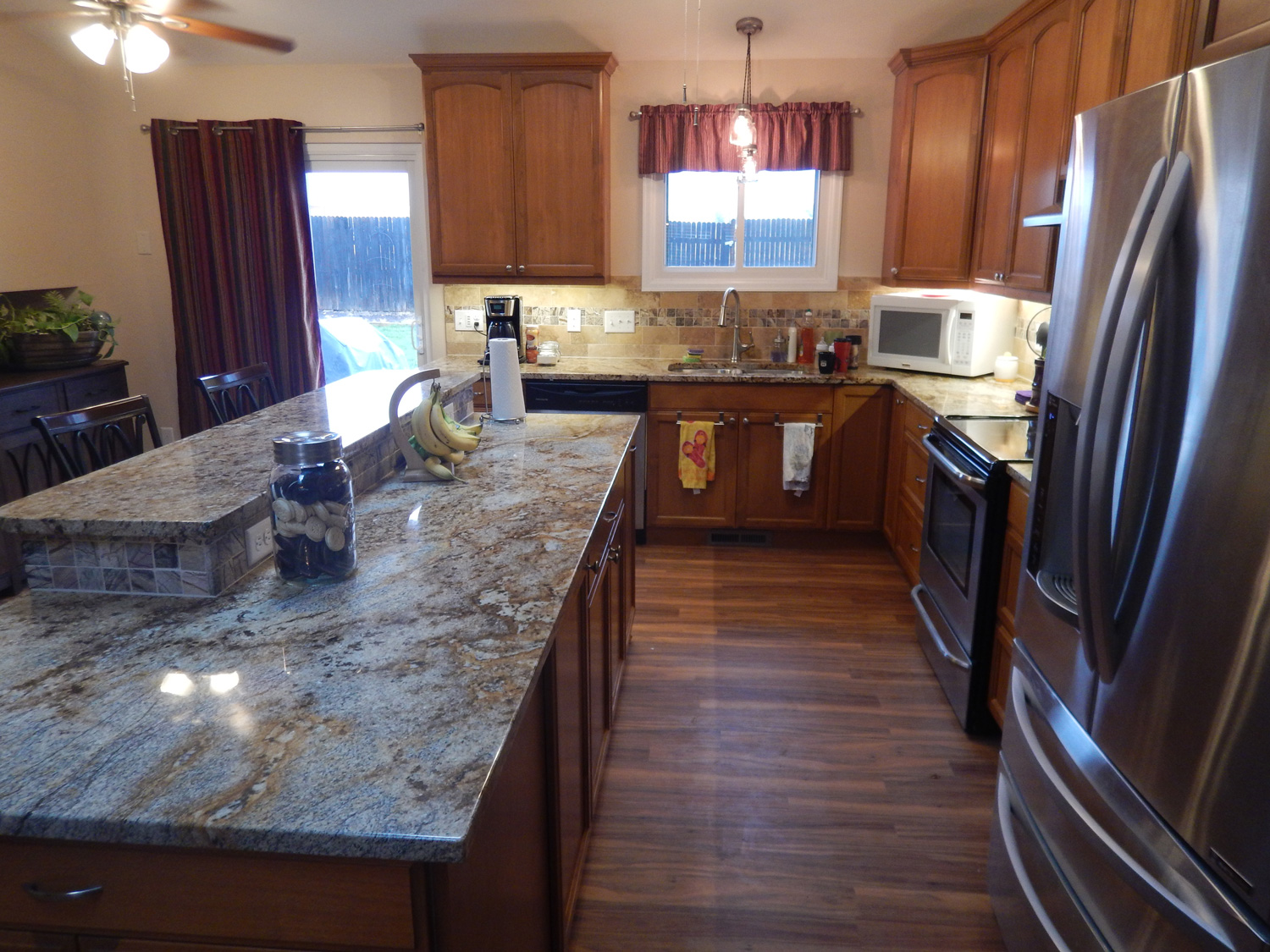How to Transform Your Kitchen into a More Spacious One
Transforming your kitchen into a spacious and functional area can greatly enhance both its utility and aesthetic appeal. At SuperFast Kitchen & Bath, we specialize in delivering top-notch kitchen remodels in Grand Junction that not only look stunning but also maximize space efficiency. With over 15 years of experience, Jesse Koerner and his team are dedicated to providing fast kitchen remodels tailored to your specific needs and budget. Here’s a comprehensive guide to help you create a more spacious kitchen.
Evaluate Your Kitchen Current Space
Conduct a Thorough Assessment
The first step in creating a more spacious kitchen is evaluating your current space. Assess the layout, storage, and workflow. Identify areas that feel cramped or cluttered and take note of any underutilized spaces that could be repurposed.
Identify Problem Areas
Common problem areas include overcrowded countertops, insufficient storage, and poorly placed appliances. Understanding these pain points will help you determine what changes are needed for an optimal kitchen remodel in Grand Junction.
Optimize Your Layout
Open Concept Design
An open-concept design can make your kitchen feel more spacious by removing unnecessary walls and creating a seamless flow between the kitchen and adjacent living areas. Consider removing a wall or creating a pass-through to connect the kitchen with the dining or living room.
Work Triangle Principle
The work triangle principle involves positioning the sink, stove, and refrigerator in a triangular layout to maximize efficiency. This design minimizes movement and makes the kitchen more functional. Ensure there’s enough space between these key points to avoid congestion.
Maximize Storage Solutions
Vertical Storage
Utilize vertical space by installing tall kitchen cabinets or open shelving. This approach provides additional storage and draws the eye upward, making the kitchen feel larger. Use the upper shelves for items you don’t need every day and keep frequently used items within easy reach.
Pull-Out Shelves and Drawers
Pull-out shelves and drawers offer easy access to items stored at the back of cabinets, significantly increasing storage capacity and reducing clutter. Consider installing pull-out spice racks, pantry shelves, and deep drawers for pots and pans.
Overhead Storage
If you have high ceilings, consider adding overhead storage options like hanging pot racks or ceiling-mounted cabinets. It can free up counter and cabinet space while keeping essential items within easy reach.
Choose Space-Saving Appliances
Compact Appliances
Opt for compact, multi-functional appliances that save space without compromising performance. Consider a combination microwave and convection oven or a dishwasher drawer that fits into smaller spaces.
Built-In Appliances
Built-in appliances, such as ovens and refrigerators, can be integrated into the cabinetry for a seamless look. Not only do they save space but also create a sleek, modern aesthetic perfect for a contemporary kitchen remodel.
Enhance Lighting
Natural Light
Maximize natural light by keeping windows unobstructed and using light, airy window treatments. Natural light can make a space feel larger and more inviting.
Task Lighting
Install task lighting under cabinets and above countertops to ensure adequate illumination for food preparation and cooking. Good lighting can make the kitchen feel more spacious and functional.
Ambient Lighting
Consider adding ambient lighting, such as pendant lights or recessed lighting, to create a warm, inviting atmosphere. Dimmer switches provide flexibility, allowing you to adjust the lighting based on the time of day and activity.
Utilize Color and Materials
Light Colors
Light colors can create a sense of spaciousness in a room. Consider selecting light-colored kitchen cabinets, countertops, and backsplashes. Neutral tones like white, beige, and light gray are superb options for achieving a spacious ambiance.
Reflective Surfaces
Incorporate reflective surfaces like glass, mirrors, and glossy finishes to bounce light around the room. Mirrored backsplashes, glass cabinet doors, and high-gloss countertops can create the illusion of more space.
Declutter and Organize
Minimalist Design
Adopt a minimalist kitchen remodel design approach by reducing the number of items on display. Keep countertops clear of unnecessary appliances and décor. Store items in cabinets or drawers to maintain a clean, uncluttered look.
Smart Storage Solutions
Invest in smart storage solutions such as drawer dividers, lazy Susans, and stackable containers. These can help keep your kitchen organized and free of clutter.
Incorporate Multi-Functional Furniture
Kitchen Islands
A kitchen island can serve multiple purposes, including additional storage, a prep area, and a casual dining space. Choose an island with built-in shelves or cabinets to maximize storage.
Folding and Extendable Tables
Consider folding or extendable tables that can be easily tucked away when not in use. These are great space-saving options for small kitchens that need flexible dining solutions.
FAQ About Spacious Kitchen Design
1. What kinds of kitchen appliances are essential for a spacious kitchen?
Opt for sleek, space-saving appliances such as built-in ovens, compact dishwashers, and refrigerator drawers. Consider multi-functional appliances to maximize efficiency without compromising on performance in your spacious kitchen design.
2. What interior colors are ideal for creating a spacious kitchen?
Choose light, airy colors like white, beige, and soft pastels to visually expand the space. Light-colored kitchen cabinets, countertops, and backsplashes reflect light and create an open, airy ambiance in your spacious kitchen.
3. What are the benefits of a spacious kitchen design?
A spacious kitchen design enhances functionality and aesthetics, offering ample room for movement and storage. It fosters a comfortable cooking and dining experience for homeowners.
4. How can I achieve a spacious kitchen with a limited budget?
Opt for cost-effective solutions like reorganizing the layout, utilizing vertical storage, and choosing affordable materials. Fast kitchen remodel services can also help achieve a spacious design without breaking the bank.
5. What factors influence kitchen remodel costs in Grand Junction?
Kitchen remodel costs in Grand Junction depend on various factors like the scope of work, materials used, labor fees, and any additional features or upgrades desired by homeowners.
6. What are some popular kitchen remodel designs for creating a spacious feel?
Open-concept layouts, strategic storage solutions, and light color schemes are popular choices. Incorporating reflective surfaces and maximizing natural light also contribute to a spacious ambiance.
7. How can I maximize storage space in my kitchen remodel?
Utilize custom storage solutions like pull-out shelves, overhead cabinets, and built-in organizers. Strategic placement of appliances and thoughtful design choices can also optimize storage capacity while maintaining a spacious feel.
8. How can I make my kitchen feel more spacious?
Embrace open-concept layouts, utilize vertical storage solutions, and incorporate light colors to expand the space visually. Strategic placement of appliances and maximizing natural light also contribute to creating a spacious kitchen design.
9. What are some key elements of a spacious kitchen design?
Focus on optimizing layout efficiency, incorporating smart storage solutions, and selecting sleek, space-saving appliances. Utilize reflective surfaces, such as glass and mirrors, to enhance light and create the illusion of more space.
10. How can a kitchen remodel help you create a spacious kitchen design?
A kitchen remodel can optimize the layout, introduce space-saving appliances, and incorporate storage solutions to maximize space utilization. By redesigning the layout and selecting appropriate fixtures, it transforms your kitchen into a spacious and functional area.
Start your journey to a more efficient kitchen. Call SuperFast Kitchen & Bath today!



